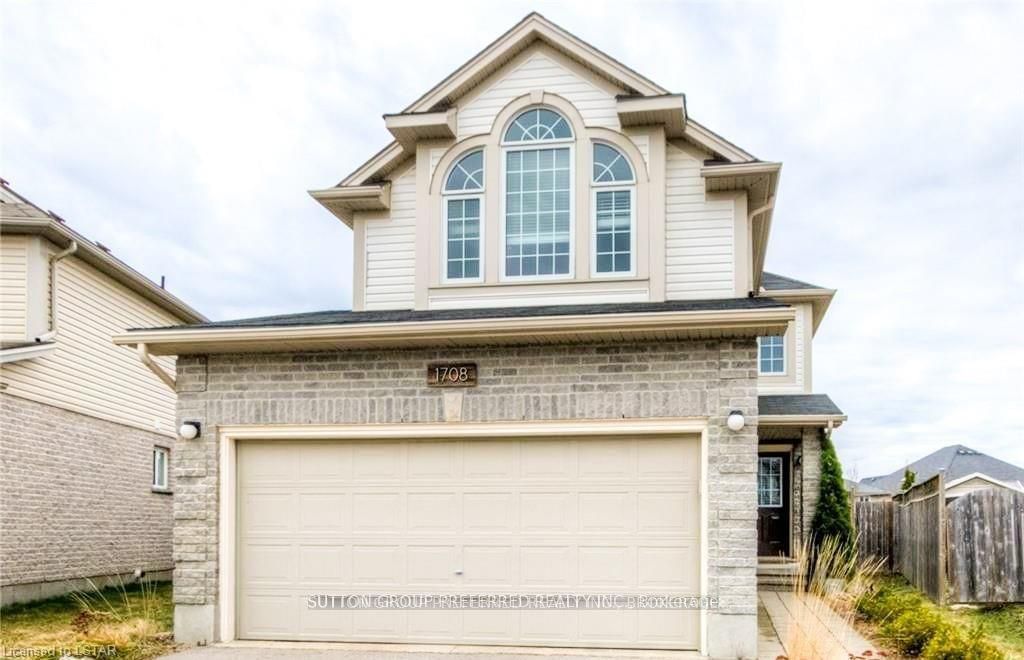$2,750 / Month
$*,*** / Month
3-Bed
3-Bath
Listed on 8/20/24
Listed by SUTTON GROUP PREFERRED REALTY INC.
Beautiful two-storey home in desirable northwest London! The three bedroom, three-bathroom house feels brand new with quality updates throughout. You'll love the kitchen with its granite countertops, white subway tile backsplash, and great island workspace. The open concept kitchen leads into a living room with a gas fireplace and patio doors to the backyard. On the second level, high ceilings and large windows create a beautiful space, featuring an upstairs living room. The master bedroom includes an ensuite with a full bath. A great backyard and deck are wonderful for entertaining. Close to shopping and all amenities. Tenant pays for the hot water heater.
To view this property's sale price history please sign in or register
| List Date | List Price | Last Status | Sold Date | Sold Price | Days on Market |
|---|---|---|---|---|---|
| XXX | XXX | XXX | XXX | XXX | XXX |
| XXX | XXX | XXX | XXX | XXX | XXX |
| XXX | XXX | XXX | XXX | XXX | XXX |
| XXX | XXX | XXX | XXX | XXX | XXX |
| XXX | XXX | XXX | XXX | XXX | XXX |
| XXX | XXX | XXX | XXX | XXX | XXX |
Rental history for 1708 Mickleborough Drive
Resale history for 1708 Mickleborough Drive
X9261873
Detached, 2-Storey
7+3
3
3
2
Attached
4
6-15
Central Air
Full, Unfinished
N
Brick, Vinyl Siding
N
Forced Air
Y
< .50 Acres
132.56x27.98 (Feet) - 132.90ft x 66.00ft x 111.89ft x 28.04ft
